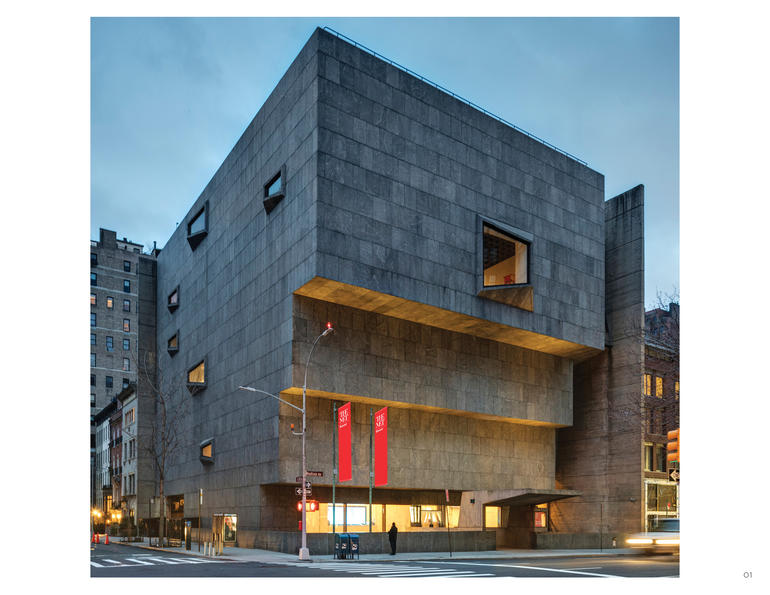
1. THE MET BREUER
Original architect: Marcel Breuer
Preservation architect: Beyer Blinder Belle
Original completion year: 1963
Preservation years: 2015-2016
Location: New York, NY
In preparing the building for the presentation of exhibitions of modern and contemporary art, the building itself was treated as a work of art. Beyer Blinder Belle guided the approach of the restoration as Marcel Breuer himself would have, carefully preserving the authentic patina of aging materials and allowing visitors to understand and appreciate the building’s evolution over time.
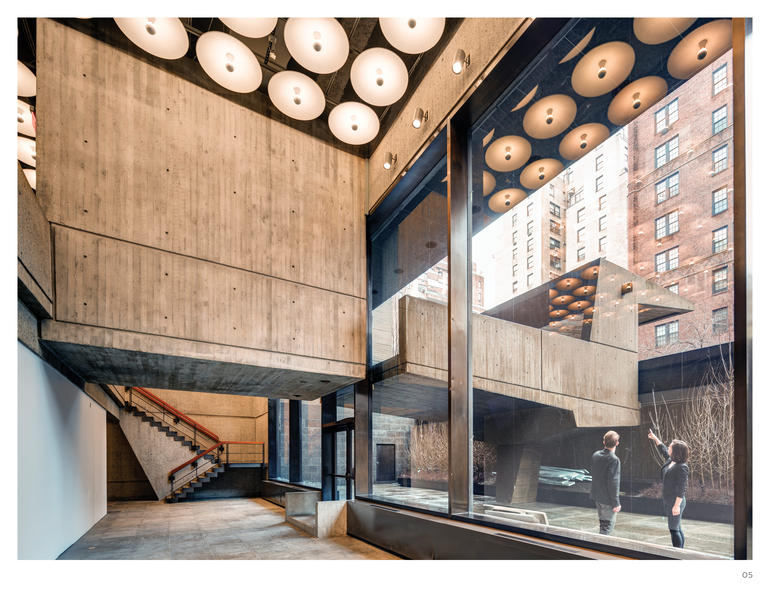
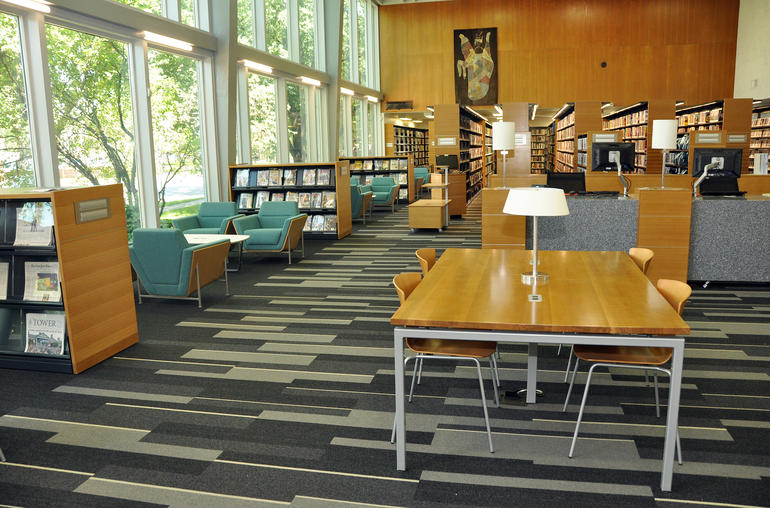
2. GROSSE POINTE LIBRARY
Original architect: Marcel Breuer
Preservation architect: Chris deBear, Library Design Associates, Inc.
Original completion year: 1953
Preservation years: 2013-2016
Location: Grosse Pointe Farms, MI
Grosse Pointe Public Library is one of Breuer’s first major public commissions in the United States—and the only one of his buildings in the Detroit area. The restoration of the library’s interiors incorporate materials and styles representative of the mid-century modern aesthetic, accentuating the features unique to this building including the library’s impressive modern art collection. The project reinforces Breuer’s visualization of the library as not just a mere repository of books but as a social, cultural, and civic crystallization point where literature and art would be accessible in an inviting, home-like atmosphere.
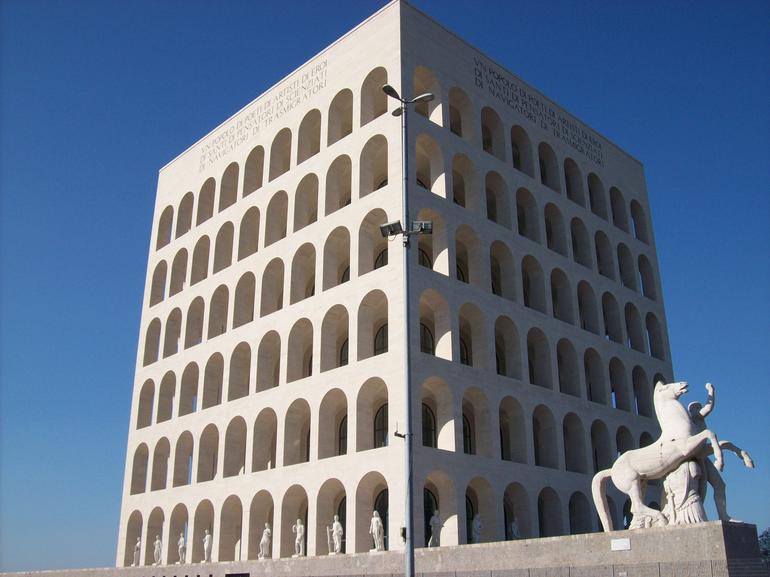
3. PALAZZO DELLA CIVILTÀ ITALIANA
Original architect: Giovanni Guerrini, Ernesto Bruno Lapadula, Mario Romano
Preservation architect: Marco Costanzi
Original completion year: 1943
Preservation year: 2015
Location: Rome, Italy
The restoration of the Palazzo della Civiltà Italiana awakened this marble giant with monumental dimensions from a decades-long vacant sleep. Marco Costanzi successfully achieved an adaptive re-use of the space by converting the building from its original exposition function to its new commercial use. The restoration gave life and functionality to a building that had stood empty and abandoned since its inception. The final product is a setting that synthesizes the force of matter and form with simple and monumental architecture.
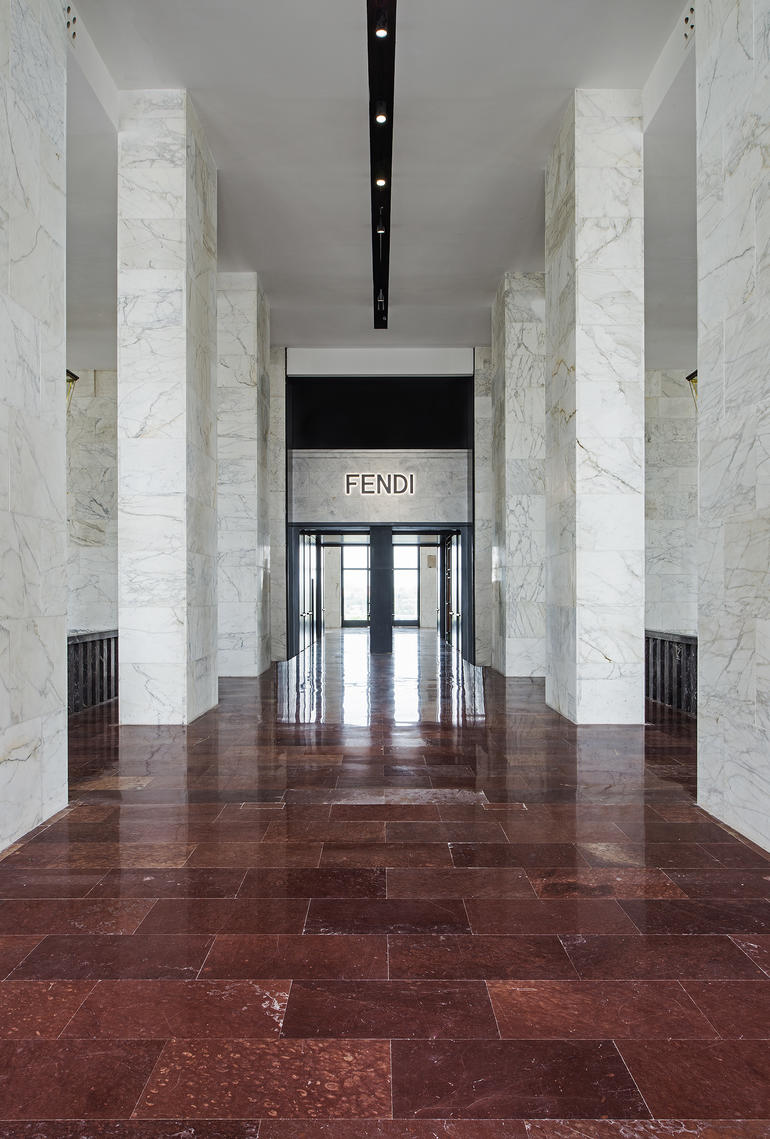
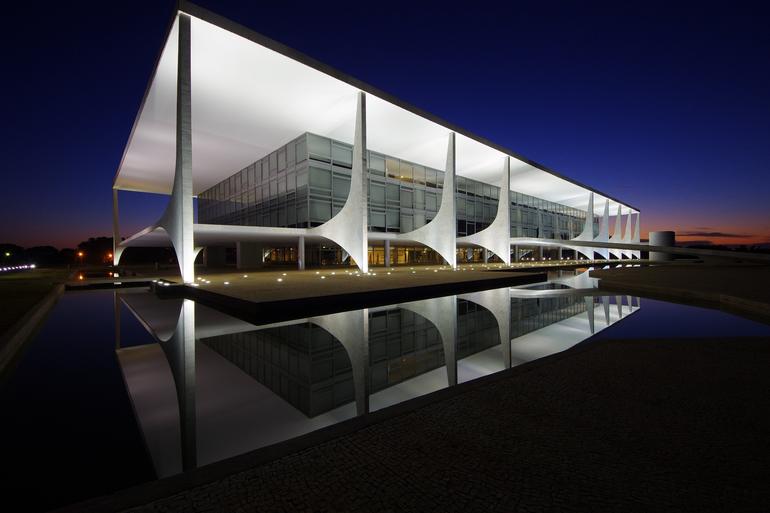
4. PALÁCIO DO PLANALTO
Original architect: Oscar Niemeyer
Preservation architect: Comissao de Curadoria do Palacio do Planalto
Original completion year: 1960
Preservation years: 2009-2010
Location: Brasilia, Brazil
Inaugurated on the same day that Brasilia became the national capital of Brazil, Niemeyer’s Planalto Palace is best described as delicate but monumental, held in a simple and modern idiom, transforming the public space from mere function to state of the art of modernistic architecture. Its extensive restoration focused on the installment of new building systems, in addition to a complete dismantling of interior spaces. Following restoration, the palace’s art collection, decorative items, and furniture underwent a curatorial process, placing an importance on displaying all works of art in the building’s public spaces.
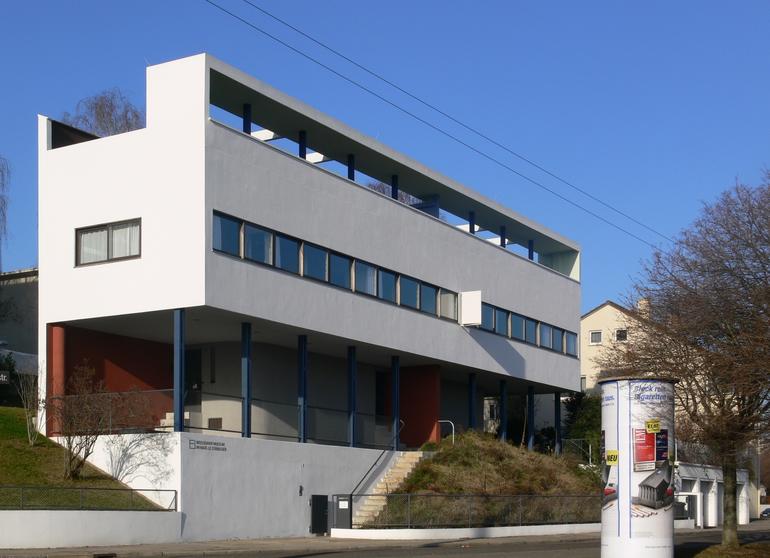
5. WEISSENHOF ESTATE
Original architect: Le Corbusier and Pierre Jeanneret
Preservation architect: Architektur 109
Original completion year: 1927
Preservation year: 2006
Location: Stuttgart, Germany
In recalling the key qualities of Le Corbusier’s architecture without erasing the substantive modifications of the past years, Architektur 109 was able to restore Weissenhof Estate as faithfully as possible. The highlight of the interior restoration is the second-floor living room: a sliding partition converts the space into two bedrooms, with beds that pull out from hefty cupboards once made of concrete, and interior walls that once again bear their original colors, like ocher, sienna and blue.
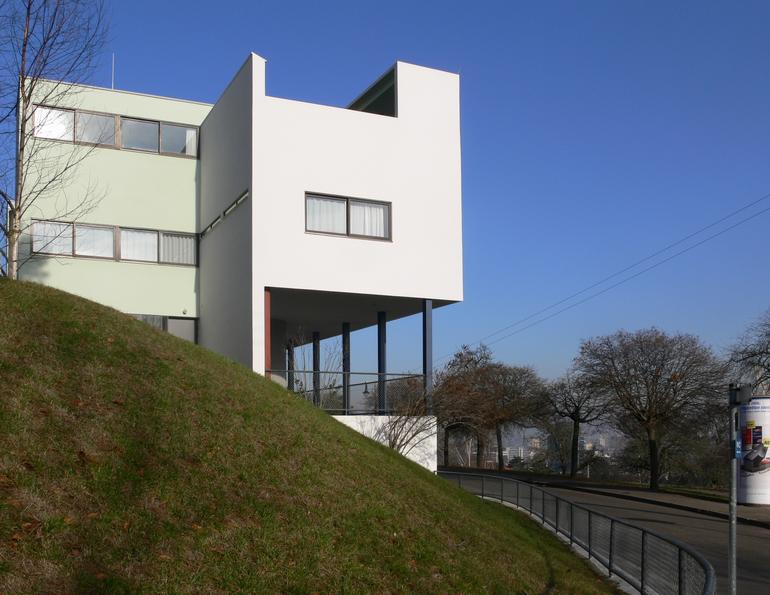
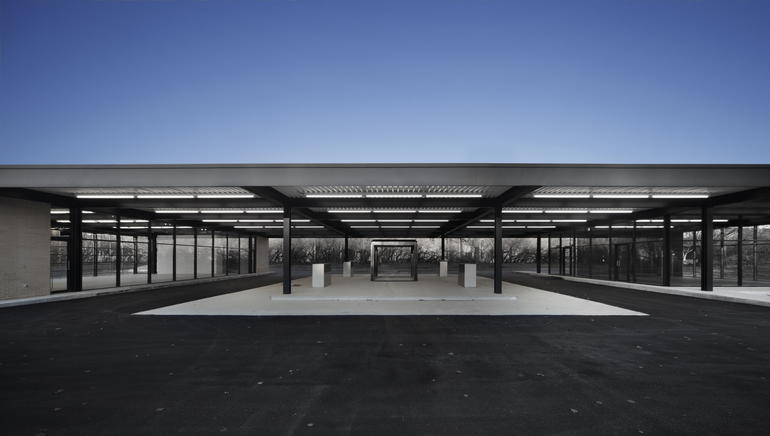
6. ESSO GAS STATION
Original architect: Ludwig Mies van der Rohe
Preservation architect: Les Architectes FABG
Original completion years: 1966-1968
Preservation years: 2010-2011
Location: Verdun, Québec, Canada
Mies’ Esso Gas Station witnessed a thorough transformation following Montreal’s decision to protect the structure and convert it into a youth and senior activity center in 2009. Work involved the dismantling and repairing of the corroded curtain wall, repointing the brick work, and repainting the structure. The transparency of the space was augmented by opening the view and using low-iron glass. In the words of Éric Gauthier, the preservation architect, the project was about communicating the essence of an artistic vision formulated by someone else in response to a world that is no longer the same.
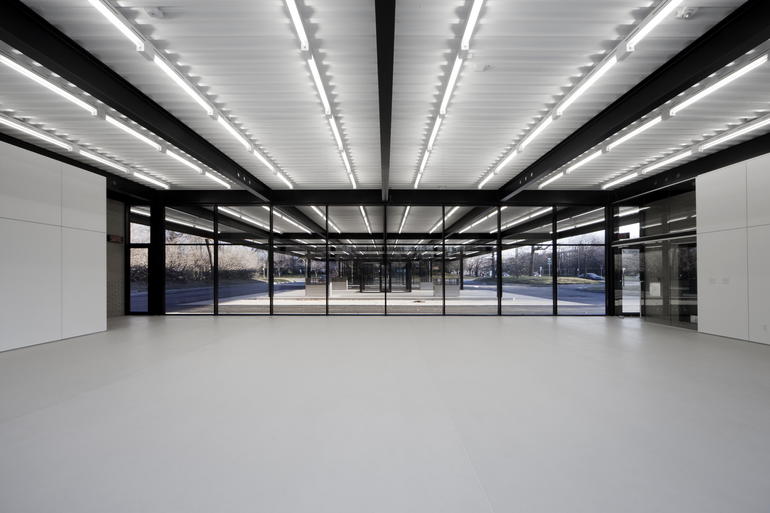
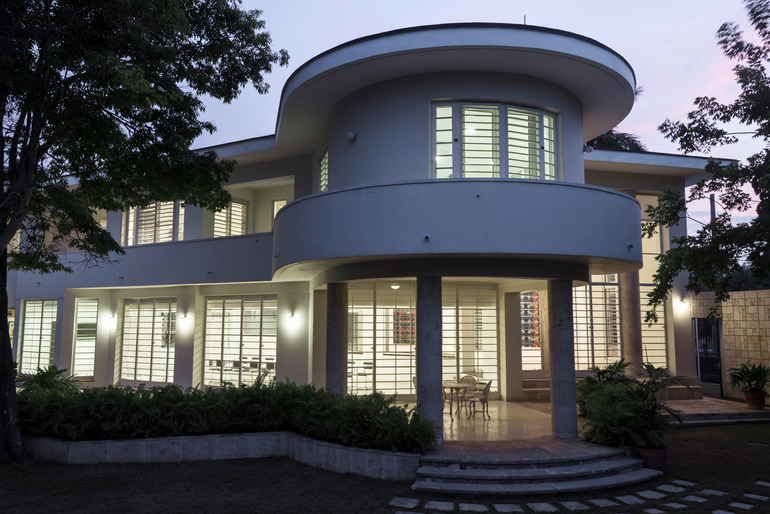
7. NETHERLANDS EMBASSY
Original architect: Evelio Govantes, Govantes & Cabarrocas firm
Preservation architect: Choy- León Arquitectos
Original completion years: 1946-1948
Preservation year: 2013
Location: Havana, Cuba
After more than 50 years of abandonment, this private residence, which was a significant expression of the transition between Art Deco and the Modern Movement in Cuba, was restored in 2013 as part of a preservation project commissioned by the Ministry of Foreign Affairs of the Netherlands. The intervention included not only a very sensitive restoration, but also new additions that were projected in harmony with the original design of the house. This generated a respectful final result for the building that then became the new Embassy of the Netherlands in Havana.
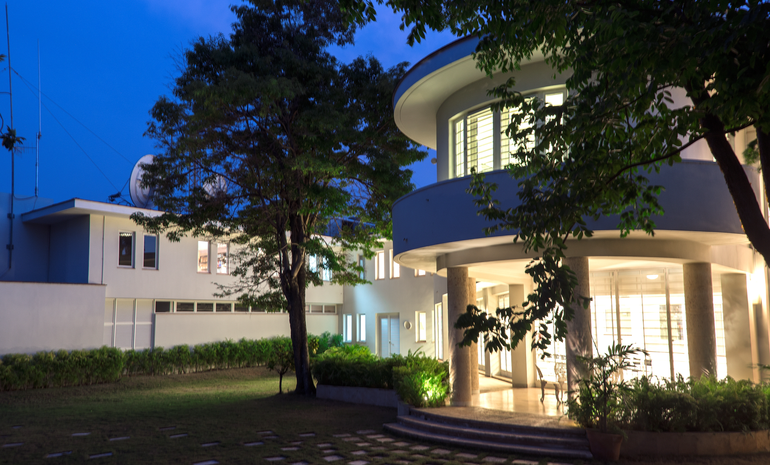
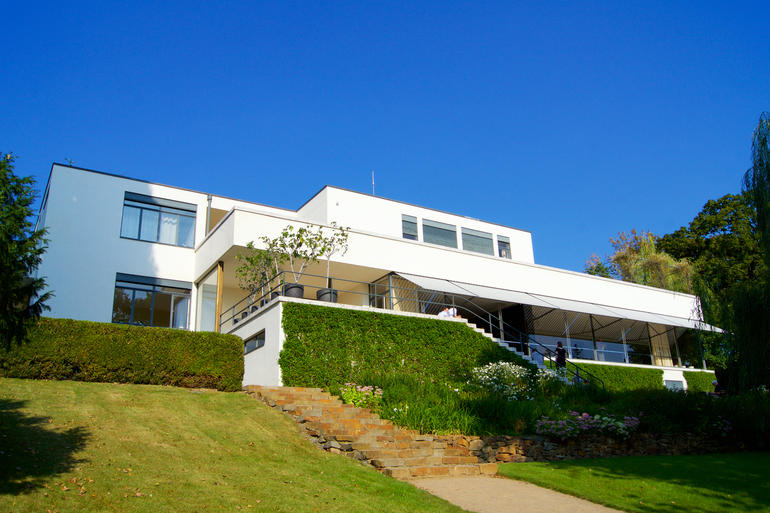
8. VILLA TUGENDHAT
Original architect: Ludwig Mies van der Rohe
Preservation architect: Vítek Tichý, Marek Tichý, Ivan Wahla, Tomáš Rusín, Milan Rak, Petr Řehořka
Original completion years: 1929-1930
Preservation years: 2010-2012
Location: Brno, Czech Republic
Villa Tugendhat, one of Mies van der Rohe’s masterpieces, was built in 1930. It suffered looting, physical abuse, inappropriate uses, and lack of maintenance until 2010 when a comprehensive restoration project was undertaken. The building’s conservation plan was led by three architecture studios with the aim to return the house to its original state. The Villa’s original materials, such as wood work, metal work, and plastering, were preserved, the original seating furniture was replicated, and the garden was revitalized. Villa Tugendaht is today a popular house museum on modern architecture.
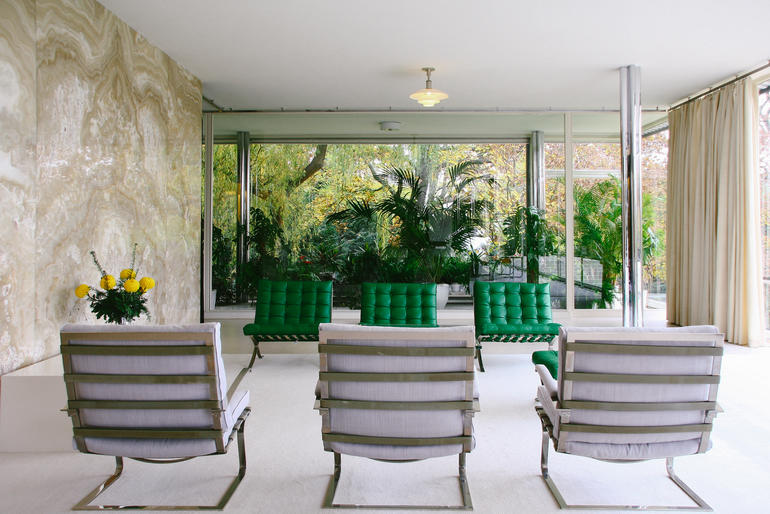
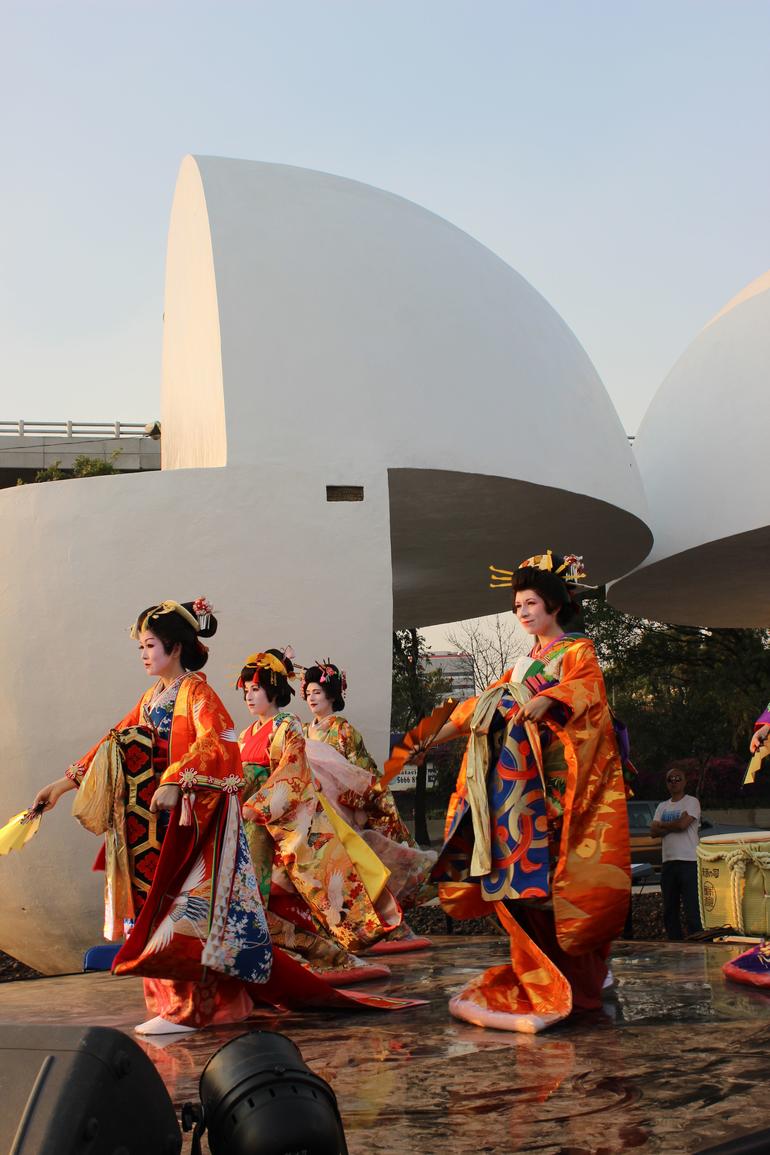
9. RUTA DE LA AMISTAD
Original architect: Sculpture by various artists; overall idea by Mathias Goeritz
Preservation architect: Luis Javier de la Torre González
Original years: 1966-1968
Preservation years: 1994-ongoing
Location: Mexico City, Mexico
Ruta de la Amistad, or the Route of Friendship, consists of 22 large-scale sculptures commissioned for the 1968 Summer Olympics. Intended as permanent memorials, the sculptures were created by artists of international renown.
The Ruta faced great challenges in 2012 due to construction of an elevated highway that would block it visually. As a result, 10 of the 22 sculptures were relocated to an area surrounded by a powerful volcanic stone landscape. This intervention generated a new corridor that kept its original essence while offering a fresh way to observe the sculptures.
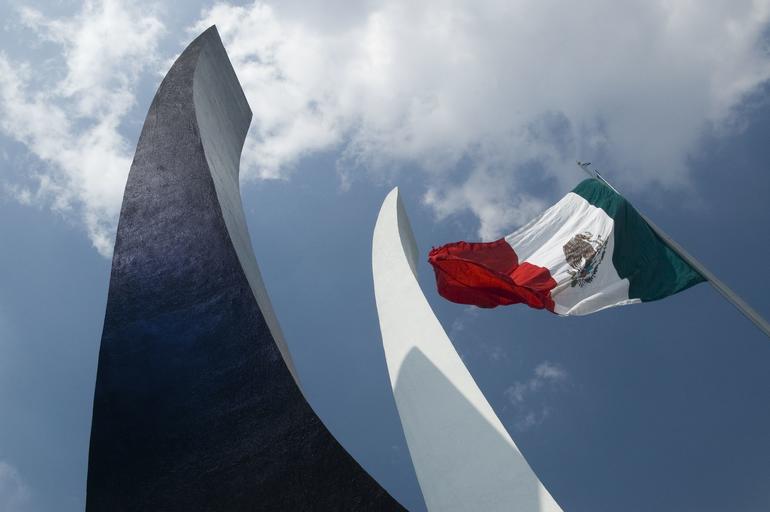
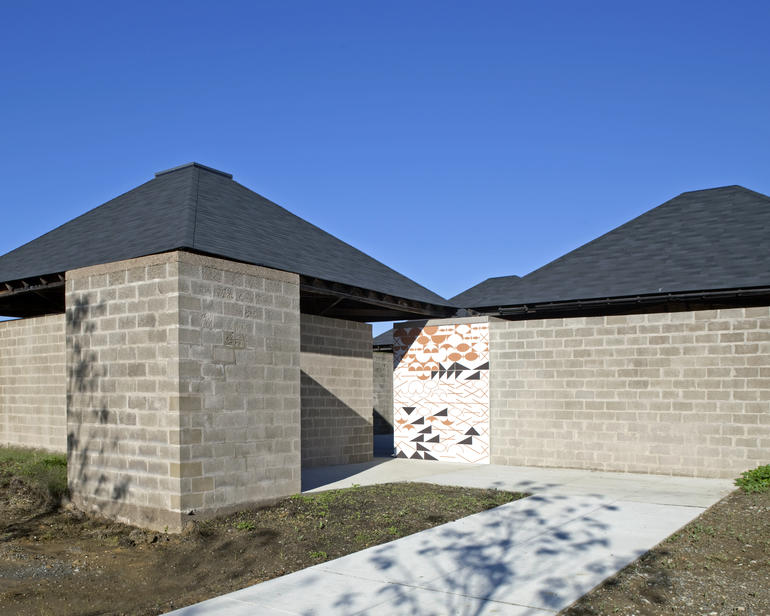
10. TRENTON BATH HOUSE
Original architect: Louis Kahn
Preservation architect: Farewell Mills Gatsch Architects, LCC and Mills + Schnoering Architects, LCC
Original completion years: 1955-1957
Preservation years: 2007-2012
Location: Ewing Township, New Jersey, USA
The Bath House and Day Camp Pavilions, designed for the Trenton Jewish Community Center, mark a turning point in Louis Kahn’s career. The structures reflect an important stylistic advancement in the way modernist principles were infused with tradition, and showcase the first realization of the concept of “servant” and “served” spaces. During the preservation, research efforts were complemented by a design approach that considered the restoration of historic fabric as well as the replacement of features lost to time. The result recaptured Kahn’s original design intentions, incorporate modern requirements, and provided a compatible new design that complemented but did not compete with the original.
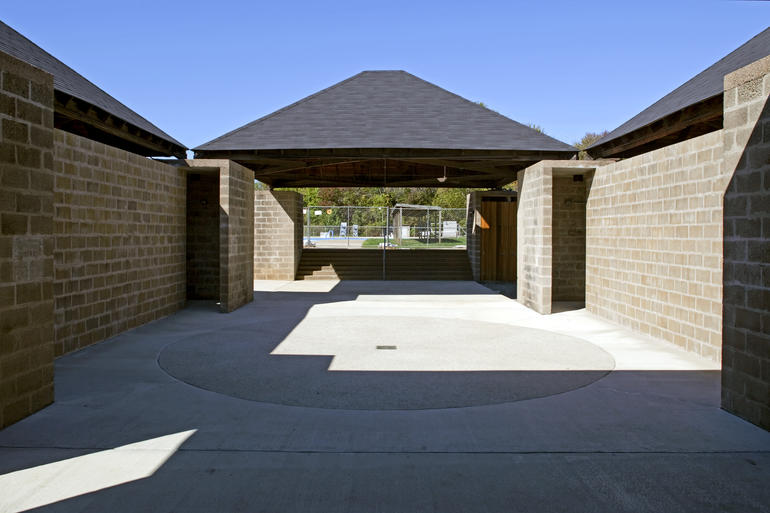
The WMF/Knoll Modernism Prize was established as the first prize to acknowledge the specific and growing threats—neglect, deterioration, and demolition—that endanger the survival of modern buildings. The Modernism Prize brings international attention to the heroic efforts of architects around the globe who have created exemplary designs ensuring the long-term survival of modern buildings. It demonstrates that even against seemingly unfathomable odds, solutions can be found to save even the most extreme cases of endangered modern heritage.
Visit wmf.org/modernism-prize on November 7 for the announcement of the 2018 WMF/Knoll Modernism Prize winner.
